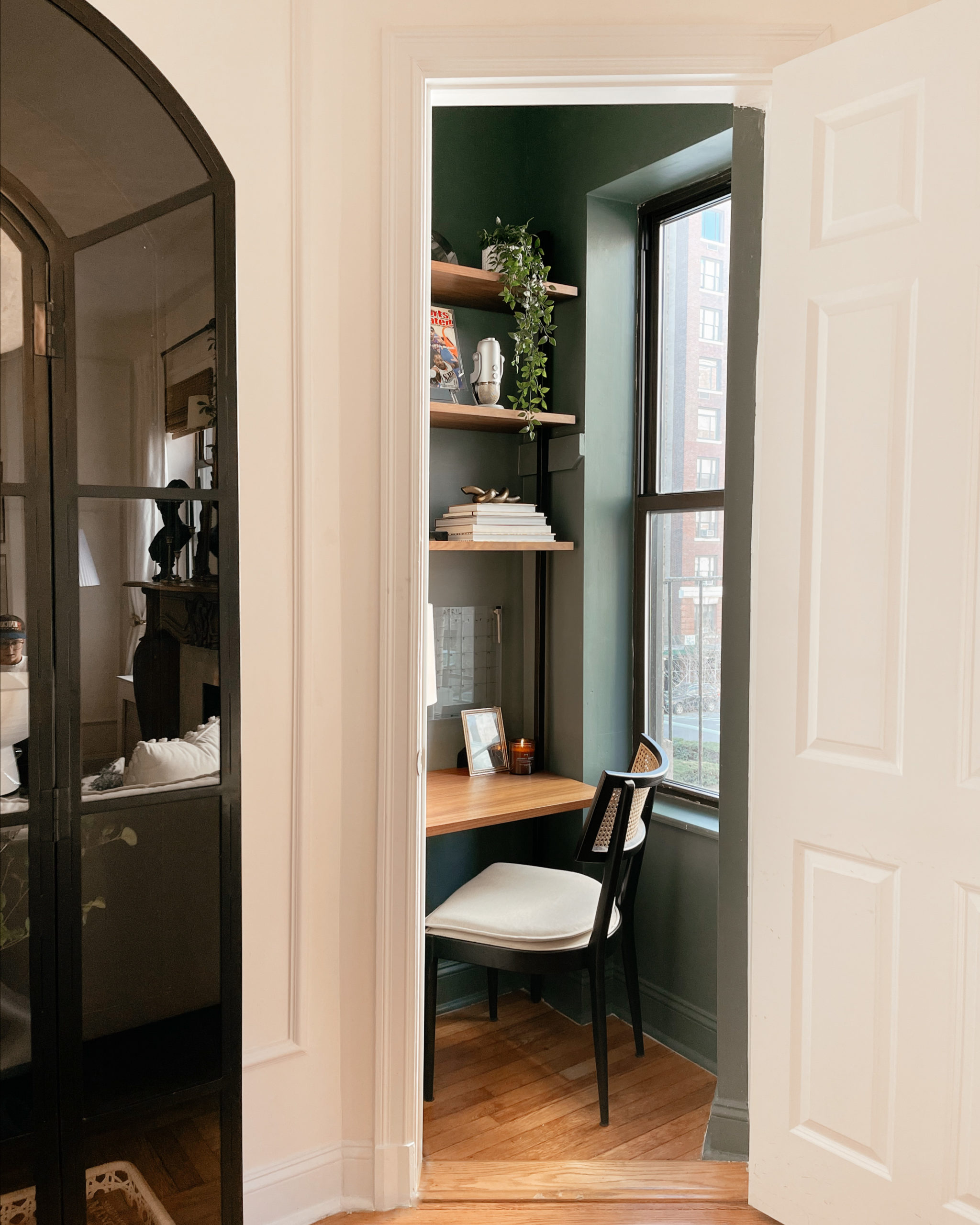Every home has its quirks — the charming annoyances that either sit firmly on the backburner of our to-do lists or become minor inconveniences around which we adjust our lives.
When a home was built over 115 years ago, the quirks per square foot are understandably higher than its post-war counterparts: the one radiator with a knob that doesn’t close unless you pull up and then twist… or that main wall which, for some reason, has no power outlets… or the extremely uneven floors (and walls, and ceilings, and door frames)… and, in our case, you’ll also find the occasional closet containing our most valuable resource: natural light.
The previous tenants of our apartment were in need of more storage space and were willing to sacrifice a window to get it. We all make compromises, right? I risk stained teeth and jitters to keep up my morning coffee routine, and I keep my gym shorts in our entry way table to optimize space in our dresser, so I can empathize with the self-negotiation we all go through. Still, for as much as the small alcove it once was lacked function, we drew line at closing off the rays that first attracted us to the apartment.
But what exactly do you do with a space this size (a little smaller than 3′ x 3′)? Is there a way to maintain storage while leaving the door open? What would we do with this massive door if we decide to take it off the hinges? We joked it could be a good space for an office, but could I even fit with the door closed during Zoom meetings?
Then, on a lazy Sunday — when the weirdest ideas always get taken more seriously — we got out the measuring tape and started to find answers to these questions. As it turns out, I could fit in that space… with a desk… and the door closed… without having to be a contortionist. This could work!
Once that question got answered, it became a matter of finding a desk equipped with some vertical storage to maximize every inch of what we lovingly dubbed, “the cloffice”. This CB2 desk is exactly what we were looking for to avoid looking bulky while remaining truly functional and ultimately keeping the closet office feeling as open as possible. (Apparently, it’s also currently on sale!)
From there, styling the space was not dissimilar to what Anna discussed last week regarding styling coffee tables. (She was also gracious enough to tie in some pieces I’ve collected over the years, along with some books and prints that I enjoy.)
Removing the existing hardware and shelving was easy, and the finishing touch was the moody green color we has previously used in our kitchen. It adds the pop of color to make an otherwise utilitarian corner a bit more intentional and interesting.
The result? Well, it’s been exactly what I needed. I’ve had a personal space where I could work without distractions, take calls, and be productive all while actually enjoying the environment I’m in and not feeling cramped (it’s legitimately been a mini miracle).
All of that said, as work from home life has continued to evolve the last two years, my use of the office space has waned a bit. I’m taking fewer calls than I used to, so working at the breakfast nook or at a coffee shop makes more sense than it once did. And as I’ve drifted away from the cloffice more regularly, we’ve started to revisit some different ideas around how to create a bar area+ storage space in place of the current desk. We’ll keep you posted about how that equally odd idea continues to evolve!
In the meantime, we hope this little walk down memory lane of how the closet office came to be is an inspiration to you to give those weird design or storage (or even, well, life) ideas the credit they deserve. Sometimes we can think ourselves out of doing something legitimately worthwhile, or talk so much about it without thinking critically about the real potential that lies on the other side of the work that comes with executing an idea.
Give yourself and your ideas the credit they deserve! They just may be worth taking seriously.
